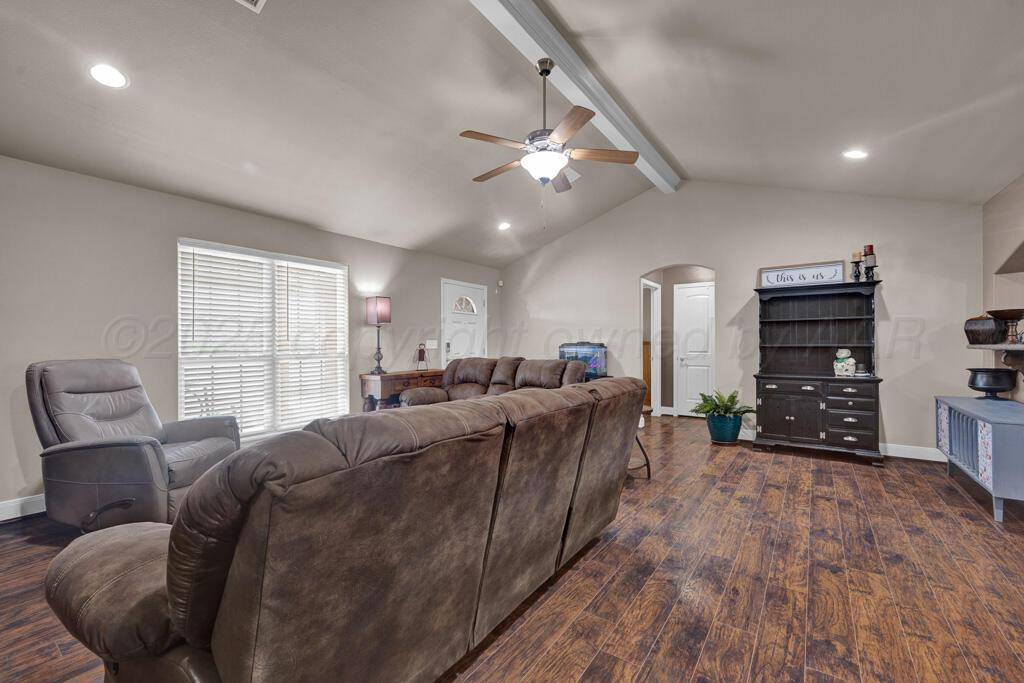3 Beds
2 Baths
1,603 SqFt
3 Beds
2 Baths
1,603 SqFt
Key Details
Property Type Single Family Home
Listing Status Active Under Contract
Purchase Type For Sale
Square Footage 1,603 sqft
Price per Sqft $155
MLS Listing ID 25-2827
Bedrooms 3
Full Baths 2
HOA Fees $40/ann
HOA Y/N No
Originating Board Amarillo Association of REALTORS®
Year Built 2016
Lot Dimensions 56x115
Property Description
Location
State TX
County Randall
Area 0243 - Heritage Hills
Zoning 0200 - SW Amarillo in City Limits
Direction South on Soncy from I-40 (or Hillside) turn west on Heritage Hills Parkway, then turn right onto Legacy Parkway. 7909 is on the right side of the street.
Rooms
Dining Room Kit Cm
Interior
Interior Features Dining Room - Kit Cm, Isolated Master, Utility
Heating Electric, Central
Cooling Central Air, Electric, Ceiling Fan
Fireplaces Type None
Fireplace No
Appliance Range, Microwave, Dishwasher
Laundry Utility Room, Hook-Up Electric
Exterior
Exterior Feature Brick
Parking Features Garage Faces Rear, Garage Door Opener
Garage Spaces 2.0
Fence Wood
Roof Type Composition
Total Parking Spaces 2
Building
Faces West
Foundation Slab
Sewer City
Water City
Structure Type Frame/Wood
New Construction No
Schools
Elementary Schools Heritage Hills
Middle Schools West Plains Junior High
High Schools West Plains High School
Others
Tax ID 136408
Acceptable Financing VA Loan, FHA, Conventional
Listing Terms VA Loan, FHA, Conventional
"My job is to find and attract mastery-based agents to the office, protect the culture, and make sure everyone is happy! "






